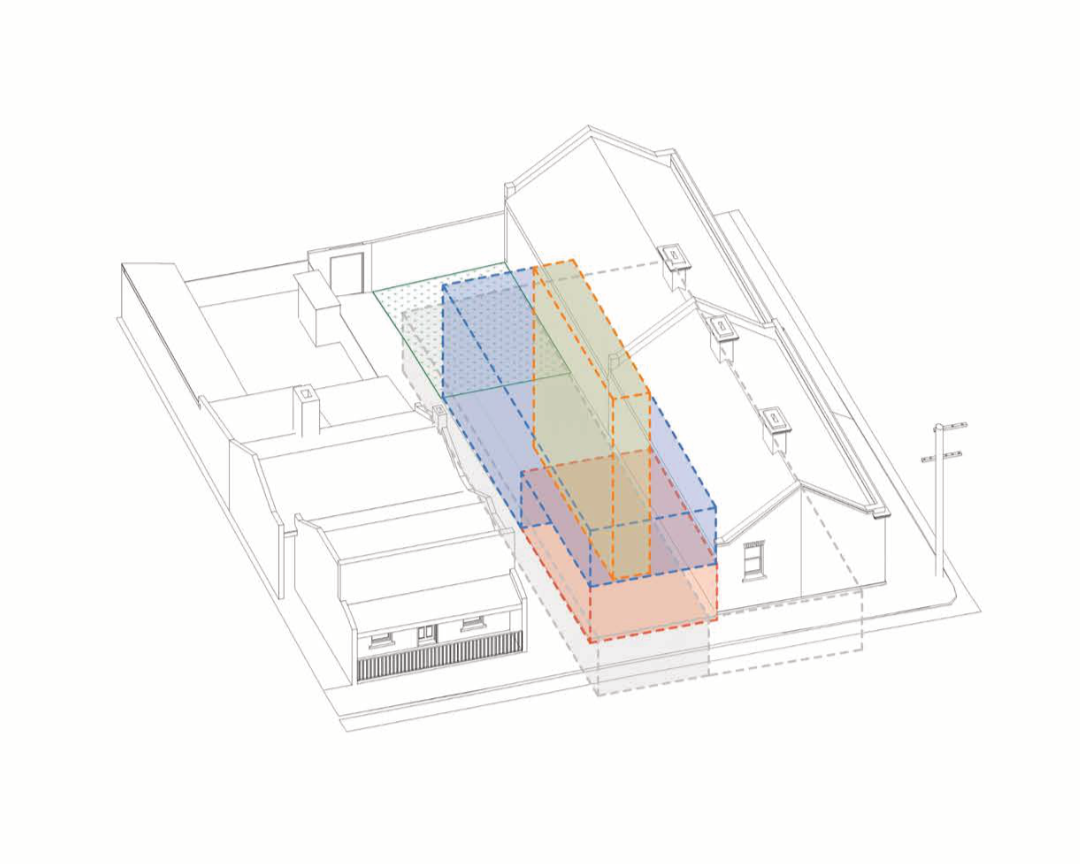Feasibility Study
The aim of this service is to set a clear, exciting direction for your project, nonetheless grounded in reality, before committing to a full Concept Design.
We will consider the viability of your project, exploring your brief in relation to the opportunities and constraints of your chosen site. We use diagram sketches and models as needed to assess design potential, statutory planning controls and building constraints - to answer the question whether your project goal is practical, permitted and financially worthwhile within your specific circumstances.
Project aspirations and parameters will be established, including a workable building envelope and key design ideas, sufficient to allow you to assess the project’s viability at an early stage and establish a scope of works that you are happy with.
A project masterplan may be created through this process, to form a strong starting point you can build upon with your next steps.
A feasibility study serves as a decision making tool. It is a comprehensive analysis that answers two key questions: what is viably possible and is it worth pursuing?
Ensure your time, money and energy is invested strategically for the best project outcome and smoothest path to completion.
A great starting point to set your project up for success, a Feasibility Study can help you formulate a project masterplan that reflects your needs and aspirations.
Our 3 Step Process
1. Consultation
To begin, one of the most important aspects is to understand what you are seeking to achieve for the project and what resources you are prepared to invest. So, before any analysis can proceed we begin by providing you with a briefing questionnaire to articulate your priorities and aspirations for the project, as well as your intended financial investment.
Defining your project goals and budget in this way will play a significant part in the advice we provide on the alignment of your budget and brief.
2. Review
Considering practical, regulatory and experiential parameters, we thoroughly assess the viability of your project, explore spatial strategies for the design and outline a proposed scope of works.
I. Site Analysis
A thorough site analysis considers location, context, aspect, topography, access, any existing dwellings or structures and any heritage or natural features. These are all reviewed to identify project opportunities and constraints.
This may be done on the basis of real estate plans and title dimensions if needed, although a site visit and land survey are recommended.
II. Regulatory Review
Local planning regulations, building code and other relevant regulatory constraints are identified, which may affect what’s possible and /or the path to building approval. We will advise whether a planning permit or building report and consents will be required, or if a more direct path to building permit approval is possible.
III. Risk Analysis
Potential risks are identified, such as contentious planning zones or overlays or difficult title encumbrances.
IV. Sustainability Assessment
Sustainability opportunities and blocks are identified, with site orientation, drainage and scope for passive solar and biophilic design principles all considered.
V. Design Evaluation
We consider and prepare high level concept proposals, appropriate to your site, brief and budget, to establish a workable building envelope and key design ideas.
VI. Budget Assessment
A project area schedule is prepared, forming a basis to estimate project costs and assess financial viability relative to your brief and budget and/or assist you to set a budget.
3. Presentation & Discussion
We meet with you to present your Feasibility Study. We’ll be ready to discuss your options, scope of work and best path forward.
Through this process, you’ll choose a project direction and scope of work that you can have confidence in, before you take the next step for your project.
How to start?
Contact us with a brief description of your project to request a Feasibility Study.
Options & Pricing
We offer two Feasibility Study options to suit your needs. Both high value, low cost and fixed fee.
If you decide to pursue your project, each will give you a strong foundation to realise your dream home. Both options are obligation free, provided either as a standalone service or the first step you take with us in your architectural design process.
If you decide to proceed with a full service project following this review, the fee paid in this stage is deducted from the total architectural fee for the project.Silver Package $3000 + GST
Exploring up to 2 spatial design options.
Best for those who want to better understand the general alignment of their brief, budget and site, and to define a strong project direction before committing to a full Concept Design.
Outcomes: understanding what might be possible on your site in terms of building envelope, design strategy and what financial investment might be involved. 1 review meeting included. Gold Package $4000 + GST
Exploring 3 to 5 spatial design options.
Best for those who would like to explore a number of possibilities, their relative pros and cons and financial investment required. This option allows greater exploration to ensure you will be making the most of your site and resources, to set a clear and strong strategic direction for the project from the outset.
Outcomes: understanding what might be possible on your site in terms of building envelope, spatial design strategy exploration. Opinions of probable cost for preferred 2 spatial strategies. 2 review meetings included.
