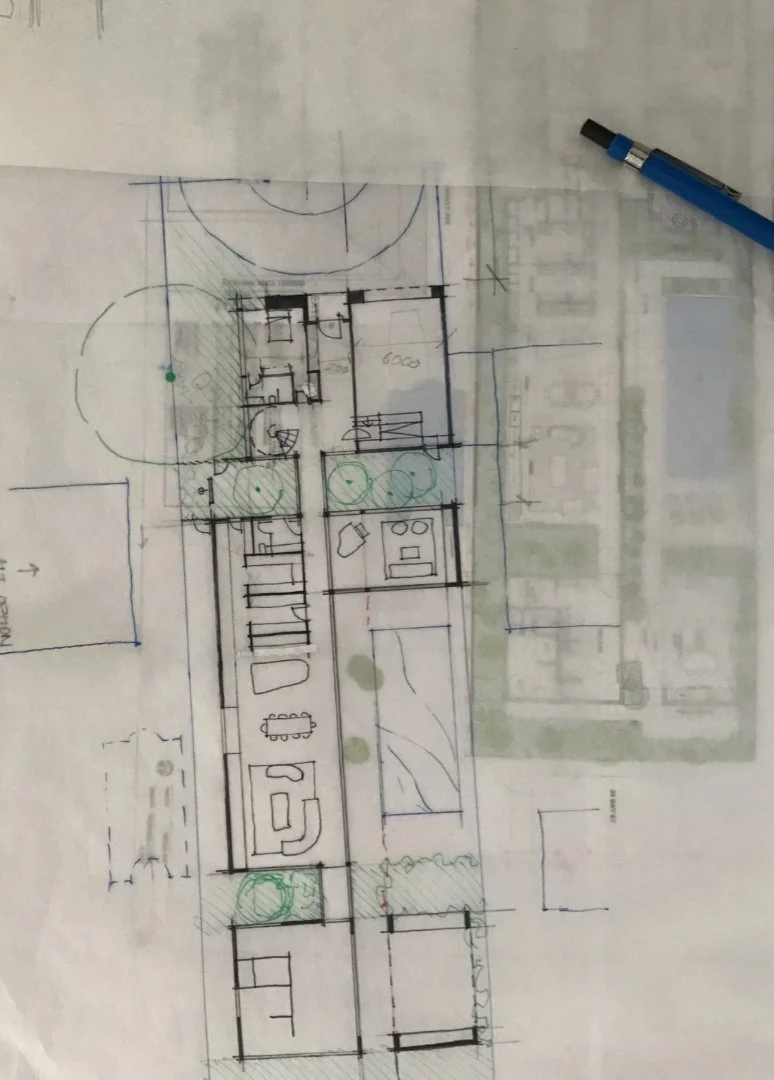Floor Plan Review
“You can use an eraser on the drafting table or a sledgehammer on the construction site”
Frank Lloyd Wright.If you already have a floor plan or design process underway, but you’re not yet loving it, then this is the service for you.
We’ll provide expert, honest, constructive feedback on your layout from both a practical and an experiential perspective.
Designed to help you to refine your floor plan while it’s still on paper and find that critical peace of mind and confidence in your project.
Benefits of a Floor Plan Review
So you’ve started your design process and you have a floor plan, but you’re not sure it’s the best it can be. Maybe you’re not sure if it will suit the needs of you or your family. Perhaps you’re uncertain if the rooms are big enough or the layout of the kitchen or bathroom doesn’t feel right. You’re making a big investment and you want to have confidence in your layout before moving forward with the next step.
Now is the time to refine your floor plan with independent, honest and constructive architectural advice, considering practical and experiential aspects in a holistic review process.
1. Find that critical peace of mind and confidence in your project now, while it’s still on paper.
2. Qualified, experienced architectural review for a fraction of the cost of a full engagement.
3. Mitigate the risk of costly rework on site or low resale value due to poor quality design.
Our 3 Step Process
1. Consultation
We send you a questionnaire to help us understand your project priorites and your concerns with your current layout. This helps us understand your must haves, your concerns and your aspirations.
You send us a copy of your current floor plan and the completed questionnaire. You can also send any inspiration images or pinterest board links that you would like to share.
2. Review
We book a review consultation with you at a suitable time, usually within two weeks of receiving your questionnaire. Your review consultation may be an online meeting or in person by arrangement.
We come prepared with our review of your floor plan, our recommendations will be drafted in a new layout ready for discussion with you. Key dimensions will be shown and indicative furniture layouts indicated. We talk you through the improvements and listen to your thoughts on the recommendations.
3. Presentation of Final Floor Plan Design
Within one week, we’ll send you a final floor plan that responds to your review consultation feedback.
At the end of this process you’ll have a revised floor plan that you can have confidence in, before you take the next step for your project.
How to start?
Contact us with a brief description of your project to request a Floor Plan Review.
Pricing
High value, low cost fixed fee. Tiered fee structure based on the size of your project.
Up to 100 sq. m. $1600 + GST
Up to 200 sq. m. $2700 + GST
More than 200sq. m. $3800 + GST
Please note this service focusses on the floor plan layout only. Contact us to discuss a design review of your project if you’re wanting a more comprehensive, three dimensional review of the design as well. 
