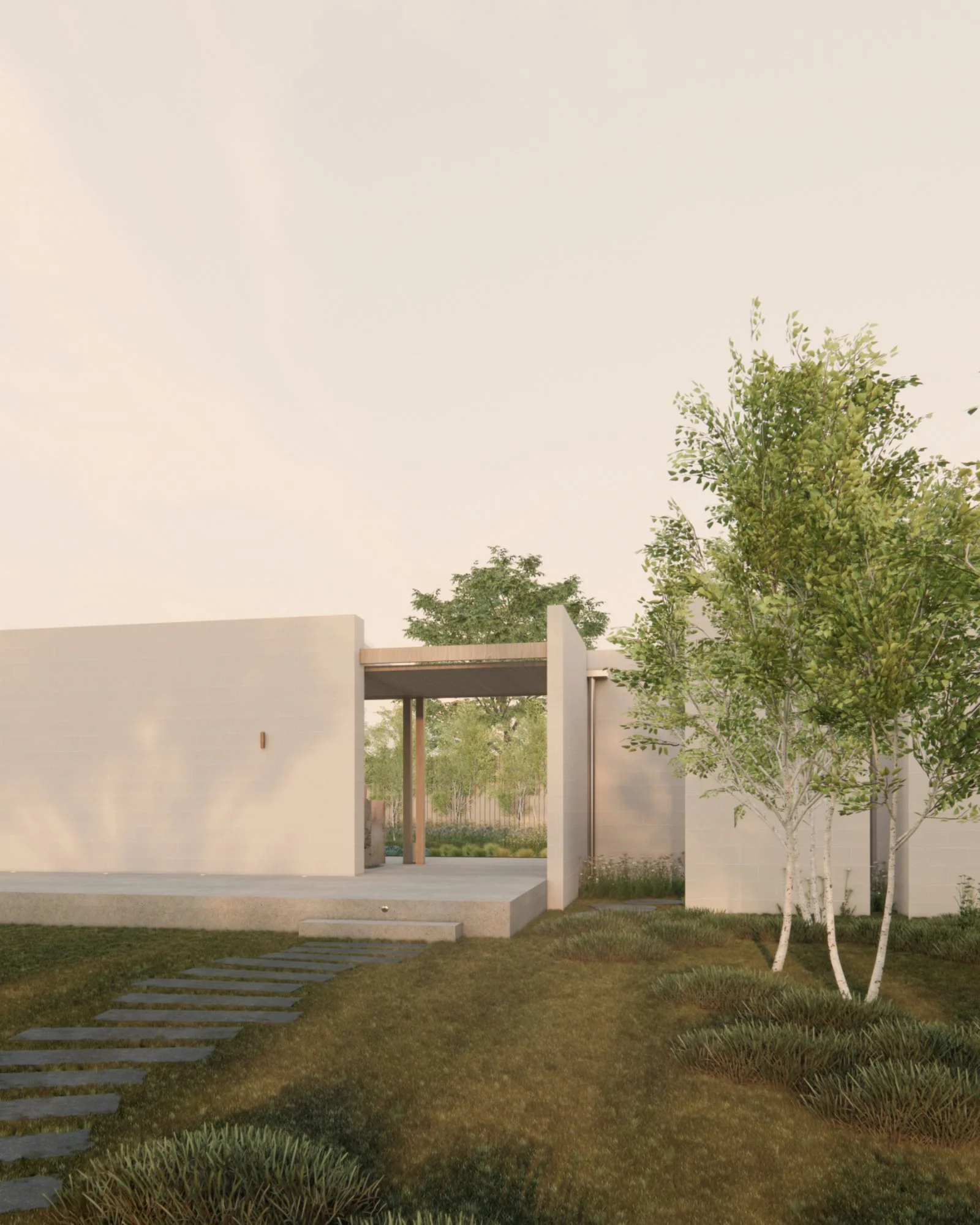Garden Pavilion
Type Addition Status In Construction
Set within expansive gardens of the client’s home estate, Garden Pavilion is a robust and flexible form. Designed to stand the test of time, the simplicity and artistry of the architecture offers an important adaptability to different inhabitants, occasions and moods. With controlled and considered gestures, the pavilion provides a nuanced balance of openness and shelter; offering space for fun and family entertaining yet also for quiet, private reflection and connection with nature.







