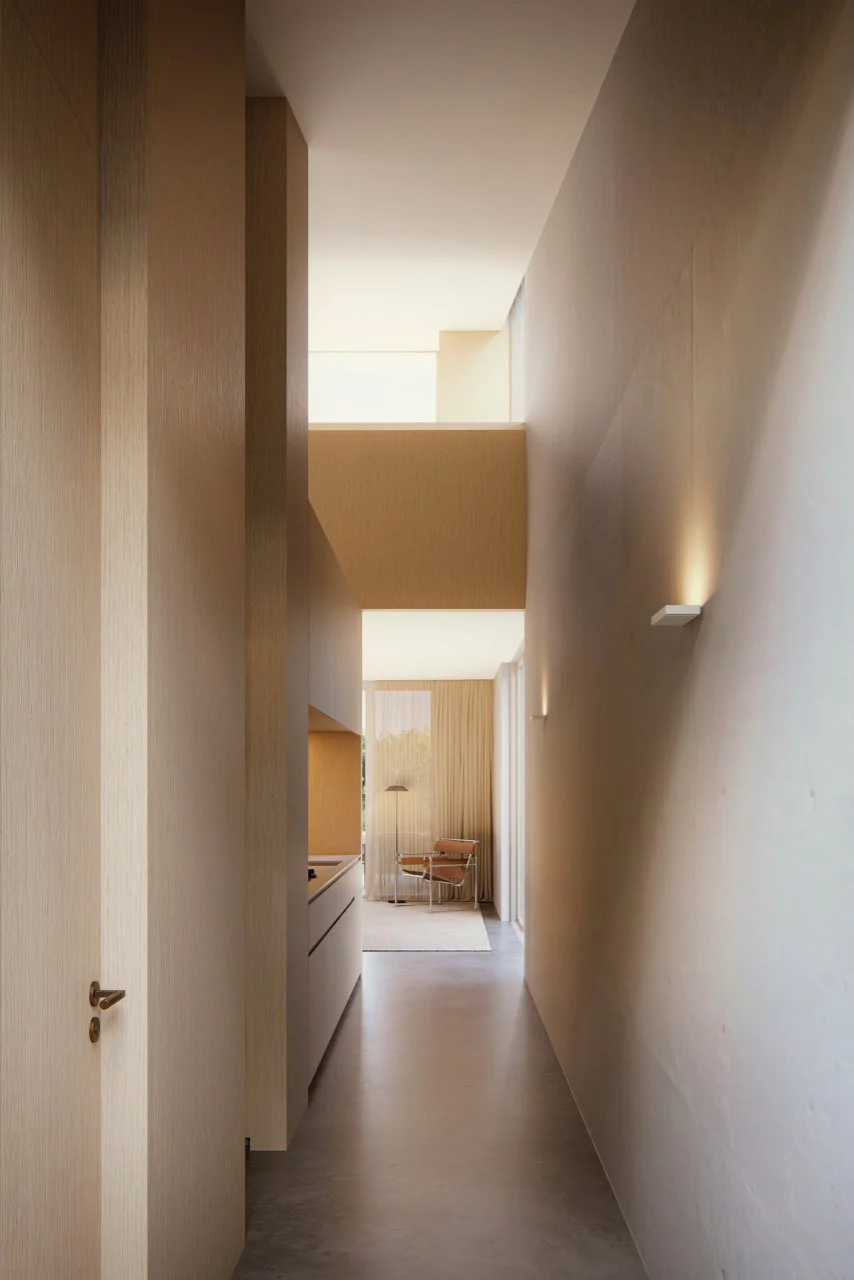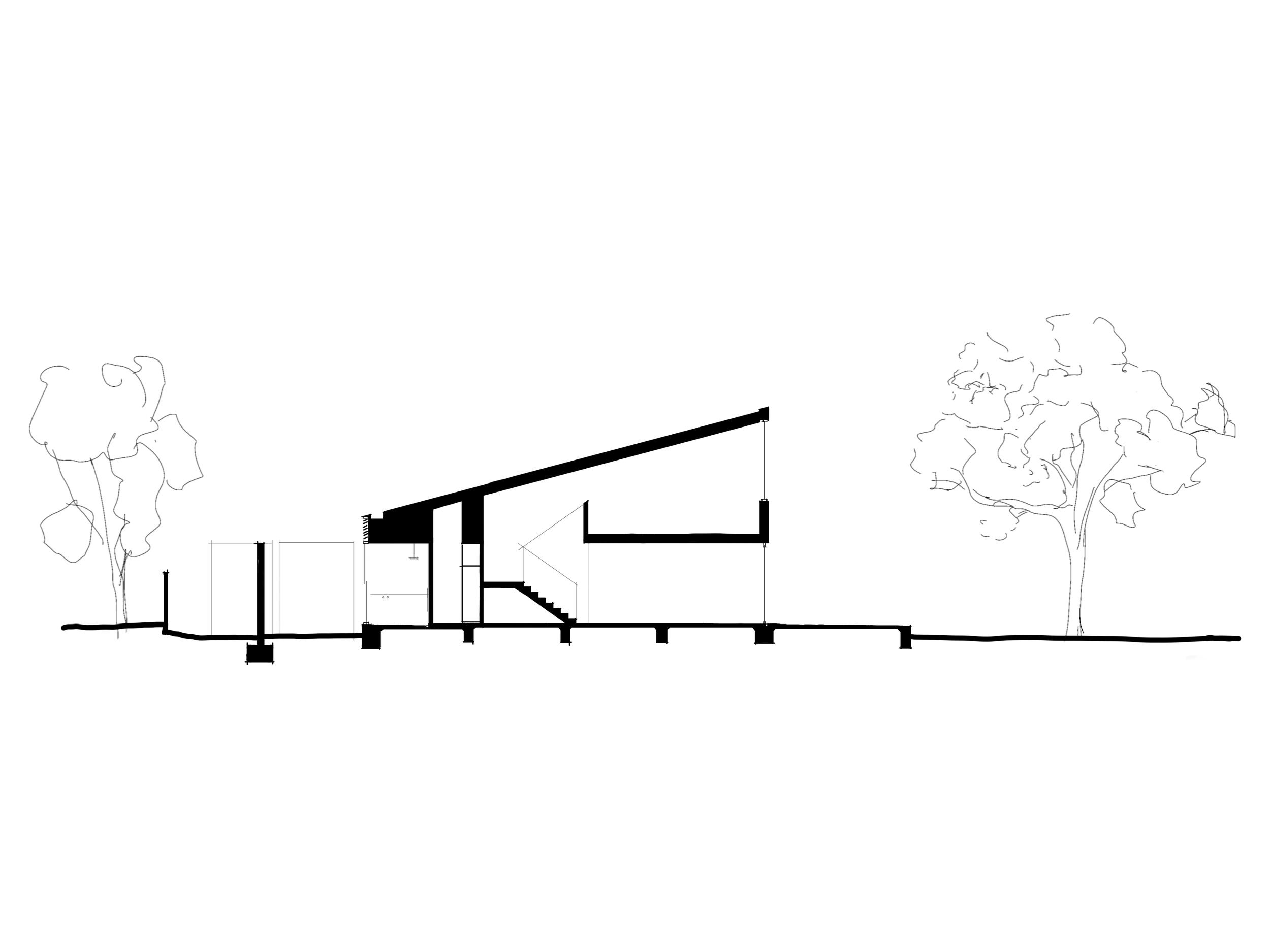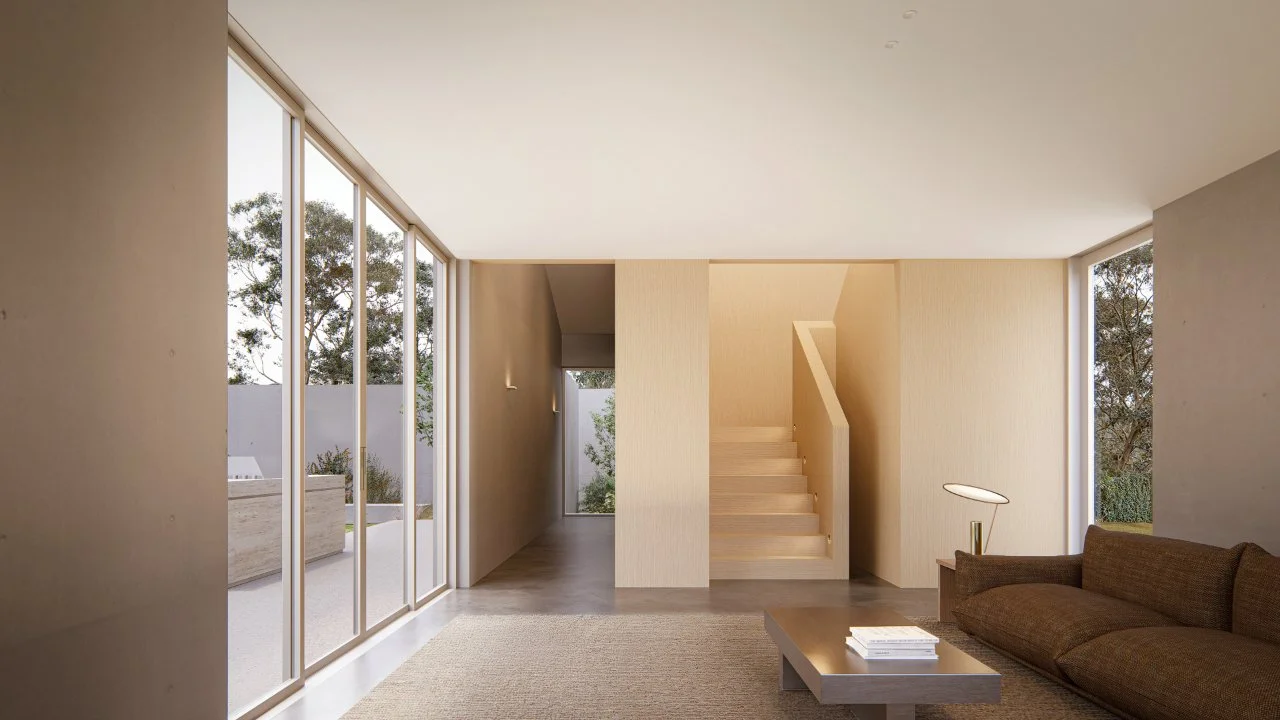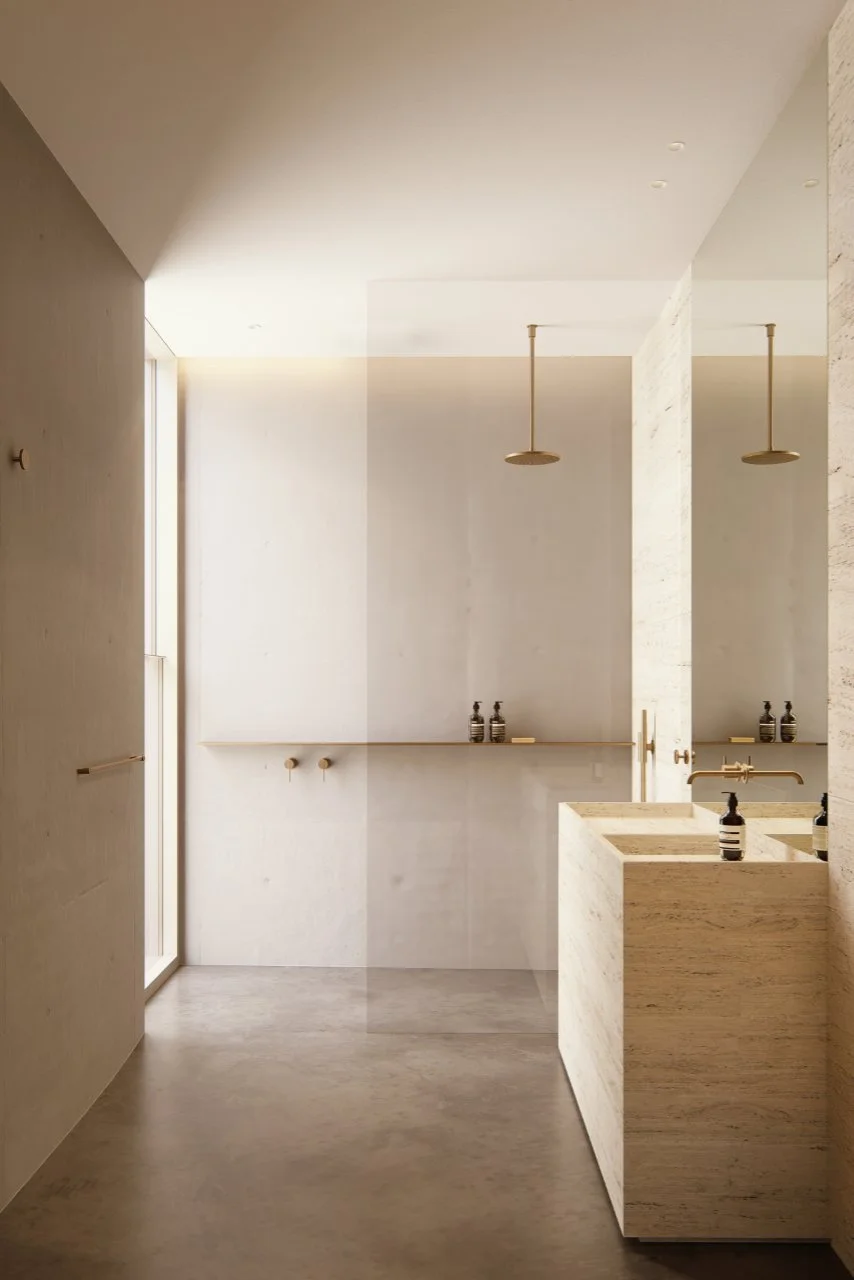Concrete Studio
Type New Addition Status Documentation
Designed as a flexible guest residence or entertaining space, Concrete Studio cuts a distinctive figure in the garden.
Formed of solid concrete and natural timber, the studio houses flexible double storey living spaces within a singular form that reaches towards sun and sky.
Designed while Associate at Chamberlain Architecture & Interiors. Imagery by Mobius Visual.






